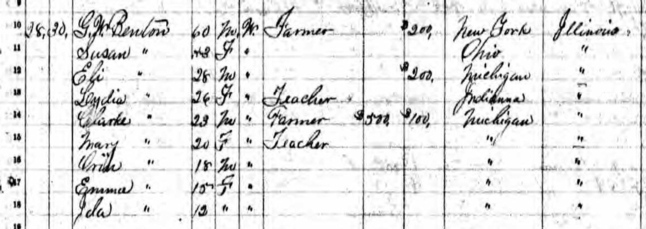Class of 1970
Mary Benton Elementary
Photos contributed by Laura Miller BeckPhotos from Your Days
at
Mary Benton Elementary School
See photo galleries below
Add your own photos by clicking on
"Create Your Own Photo Gallery Here"

(Image above is from the 1875 Census of Delano , Sedgwick County)
In the fall of 1957, Mary Benton Elementary School was opened with a staff of nine teachers for grades kindergarten through eight. Mobley and Safely were architects for the building. Mrs. Norma Thomason, first grade teacher, was acting principal.
Benton was an outgrowth of Peterson School, District 69, Sedgwick County. The name was selected in honor of Miss Mary Benton who was the first teacher at Peterson in 1875. She began teaching December 13, 1875 and taught for three months at a salary of $75.
In the fall of 1959, three classrooms, a storage room and a special services room were added.
In the spring of 1960, the patrons of District 69 requested annexation by the Wichita Public School System, and in the fall Benton opened as a Wichita public school with grades kindergarten through six.
In 1976, bond funds provided for an addition of six rooms, a library and restrooms. Air conditioning was provided in the original building, as well as the addition. Safely Associates were the architects for the addition.
The rapid expansion of special education programs throughout the school system during the 1970s necessitated additional classroom space on the west side. In November of 1976, the Board of Education employed Thomas, Harris, Ash and Mason to provide architectural planning for a three-room addition at Benton to house educable mentally handicapped students. Scheduled to open in 1978, this project was included in planning for capital outlay expenditures.
At the beginning of the 1988-89 year, sixth grade students were incorporated into the middle school program, leaving a K-5 enrollment of approximately 450 students.
In April 2000, the voters of the Wichita School District approved a $284.5 million bond issue. The projects began in the fall of 2000 and were completed over the next five years. The plan built 19 multipurpose rooms, upgraded science labs, replaced portable classrooms with permanent construction, improved handicap accessibility to all buildings, rebuilt five existing elementary schools, added a new elementary and middle school, expanded seven other elementary schools and provided nine new libraries as well as the expansion of nine others. Building infrastructure in 82 buildings was also upgraded, included the replacement of antiquated plumbing, updates and expansion of electrical systems, replacement of inefficient or broken windows and doors, upgrades of heating and cooling systems, and asbestos abatement when required.
Benton's infrastructure was upgraded, a new addition including 5 classrooms and a kitchen was added, and renovations were made to the student support area. The school was also made more handicap-accessible.
On December 10, 2001, the Board authorized an agreement with the architectural firm of Howard & Helmer Architects, P.A. for phase 2C of the Bond Issue project.
On January 12, 2004, the district contracted with Commerce Construction for an amount of $1,943,200 to complete the remodel and addition project. The Bond project was completed and the dedication ceremony was held November 16, 2004.





