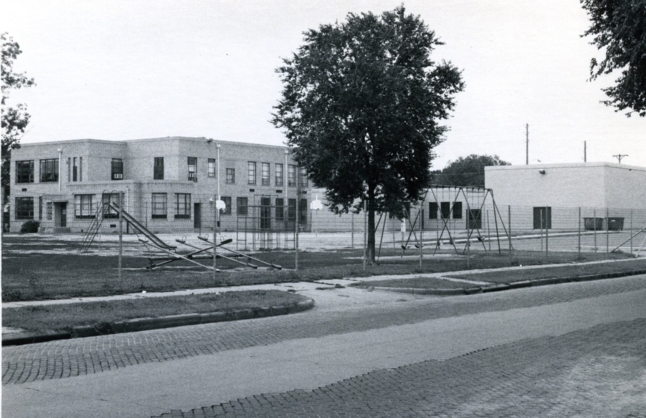Class of 1970
Lincoln Elementary
Photos from Your Days
at
Lincoln Elementary School
See photo galleries below
Add your own photos by clicking on
"Create Your Own Photo Gallery Here"

The first Lincoln Elementary School, designed by Proudfoot and Bird, architects, opened in November of 1885 with three members on the teaching staff. They were Etta Fellows, Ora Stanley, and principal May Gibson, who was later Mrs. W.H. Culp. The original building cost $10,500 and the lot on which it was built cost $1,500.
Carleton, Emerson, Park, "Old Washington" and Webster schools were in operation before 1885. Wichita grew from 5,400 in 1880 to 40,000 in 1888. During the winter of 1886-87, the teacher in the southeast upstairs room of the new Lincoln School could stand at one window and count more than a hundred new houses south and east of the building. The original six rooms continued to serve as classrooms and changed little during their 50 years of use.
Many civic and cultural leaders of the city were at one time connected with Lincoln School. From the architecture of the homes in the district, it is evident that during the booming era of early 1900, the patrons of Lincoln School would have been classed in the higher socioeconomic bracket. Following the depression years of the 1930s, many of these fine homes were converted into apartments and rental units. The area began changing from residential to a partially commercial community as the pioneer families grew up or moved and were replaced by a more mobile society.
A new wing of the building of 11 rooms was erected in 1938 featuring glass brick which admitted light, case stone for decorative paneling in brown at the building base, center and top, and the school name lettering. During the years a total of seven portable classrooms were added.
In 1976-77, a permanent addition was constructed which included three classrooms for educable mentally handicapped children, a new kitchen, office space, multipurpose room, speech room, math lab, mechanical room and restrooms. The old multipurpose area was remodeled for use as a media center, and other areas were converted into four additional classrooms. During the construction of the addition, construction workers dug up bricks displaying the Kansas sunflower which had been part of the original structure.
In 1991, all windows were replaced with thermal pane steel windows. In 1993, the boiler was replaced.
A student health center was built on the Lincoln site in December 1995. The Wichita/Sedgwick County Cities in Schools paid the $172,668 for construction of the Health Children Center. The center provides primary care, dental and mental health services to children from West High feeder schools. The 2,250 square foot facility includes four medical exam rooms and one dental exam room. The center is a satellite of the Wichita Primary Care Center, a federally qualified community health center.
Funding for the center was from private sources including both local and national businesses and foundations. Donations of furniture and equipment were received from local businesses and individuals. Pediatric residents, medical students, nurse practitioner students and school nurses are trained in the center about school health problems, community pediatrics and multidisciplinary team functioning. The facility is staffed by Wichita/Sedgwick County Department of Health, Kansas Social and Rehabilitation Services, Wichita Head Start, Sedgwick County Department of Mental Health and the Wichita Child Guidance Center.
In April 2000, the voters of the Wichita School District approved a $284.5 million bond issue. The projects began in the fall of 2000 and were completed over the next five years. The plan built 19 multipurpose rooms, upgraded science labs, replaced portable classrooms with permanent construction, improved handicap accessibility to all buildings, rebuilt five existing elementary schools, added a new elementary and middle school, expanded seven other elementary schools and provided nine new libraries as well as the expansion of nine others. Building infrastructure in 82 buildings was also upgraded, including the replacement of antiquated plumbing, updates and expansion of electrical systems, replacement of inefficient or broken windows and doors, upgrades of heating and cooling systems, and asbestos abatement when required.
Places Architect and construction company Coonrod and Associates provided Lincoln with Bond project updates. Lincoln received a new addition including a library, health room and two new classrooms. Renovations were also made to existing classrooms and the 2nd floor restrooms.
The Bond celebration was held on February 10, 2005.
Lincoln Elementary was closed for good in 2012. The lasr day of classes was May 23, 2012.
No photos have been uploaded yet.